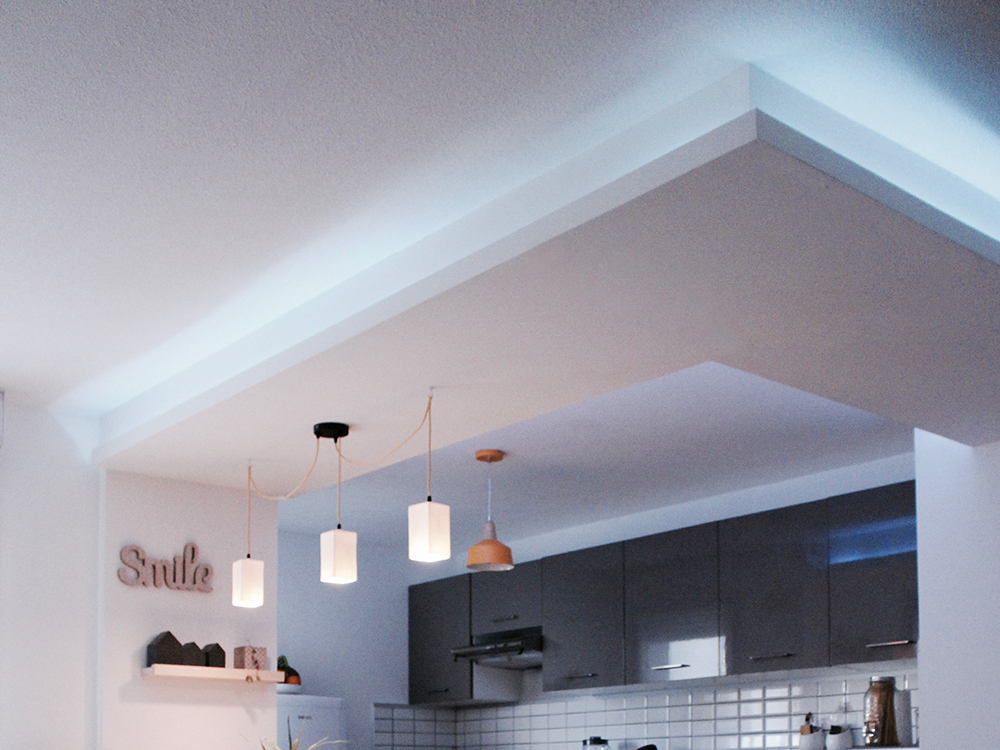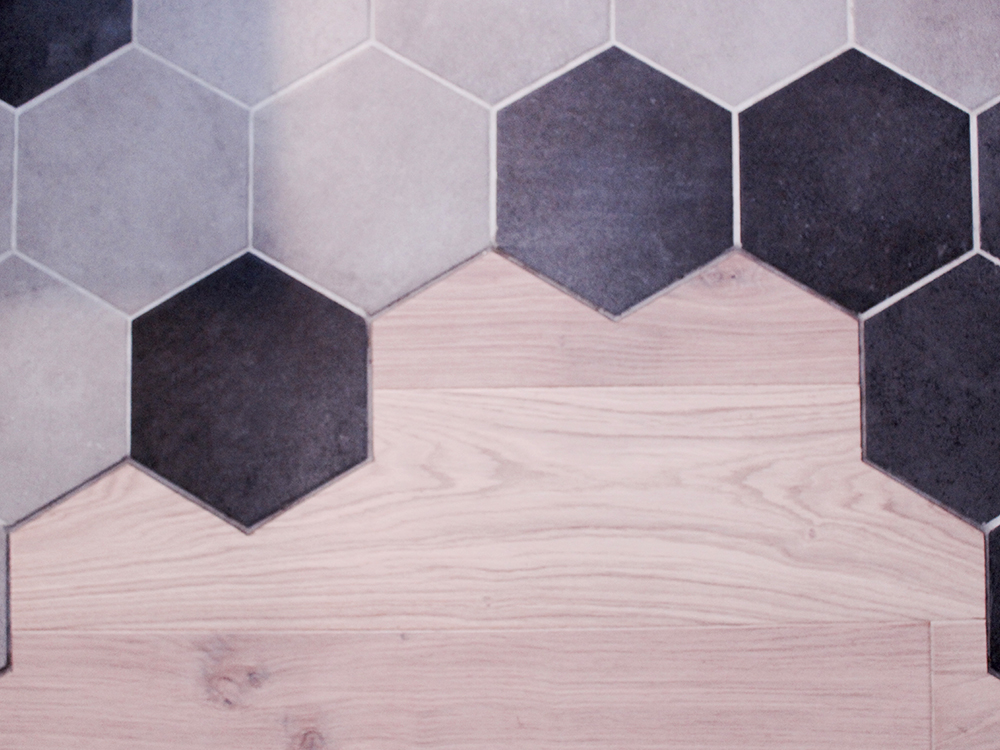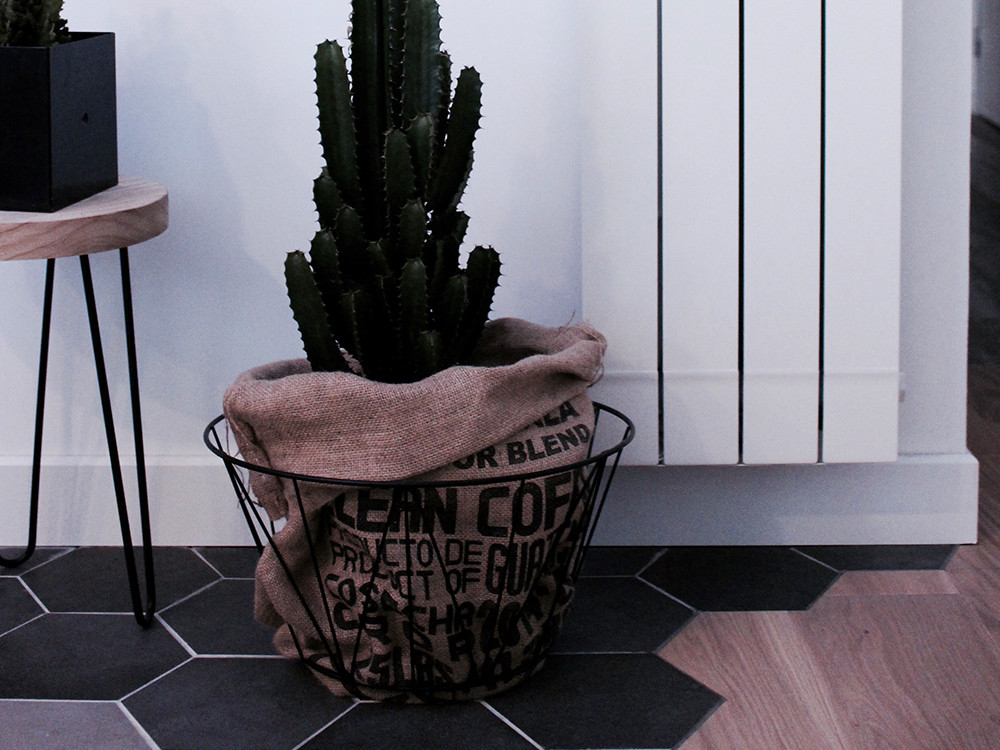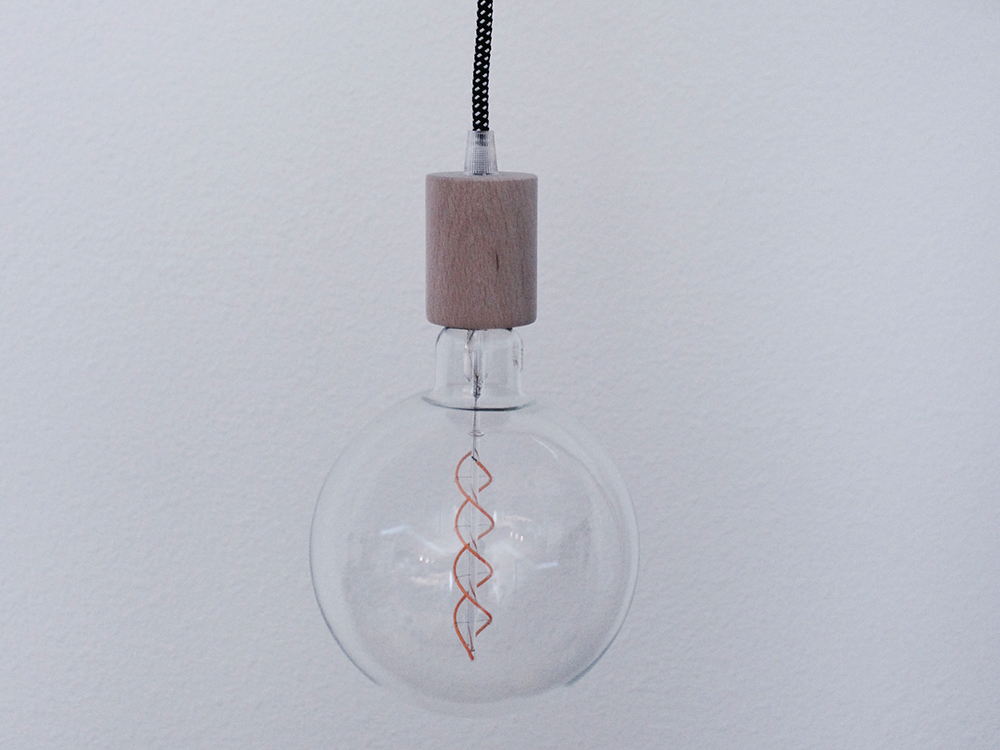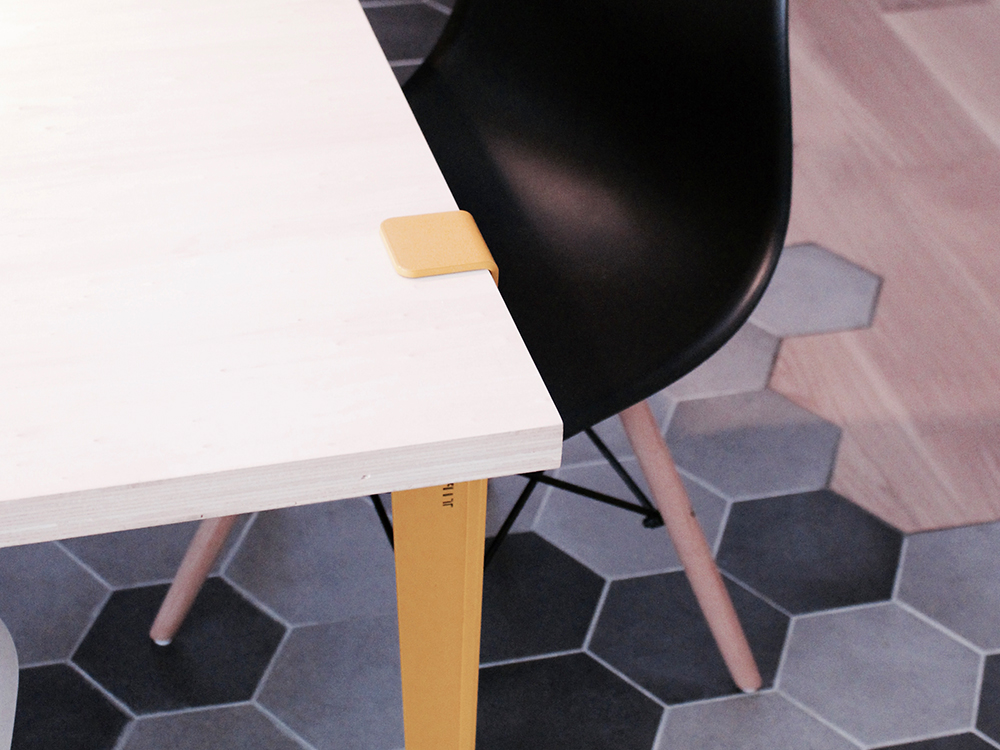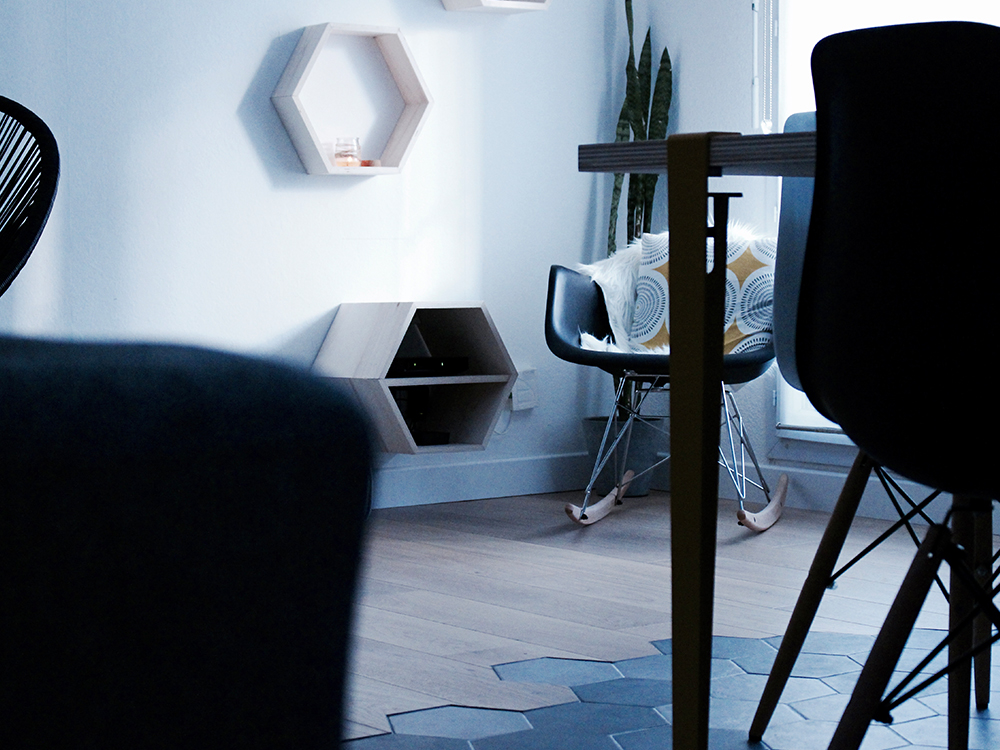Project Ownership: Private
Project Management: Jean-Baptiste Couty – Architecte DE HMONP – Designer
Mission: Complete Mission + EXE + OPC
Habitable Area: 65m2
Budget: 80 000 €
Renovation of an apartment in the Chartrons district in Bordeaux. The key word for this renovation, raw materials and open space. This apartment was composed of a rather closed plan, with a small kitchen. One of the issues was to open the kitchen space to create a larger living room, but also to bring more light into the space. The new delimitation of the spaces is done simply by the materials on the ground. Kitchen side hexagonal earthenware tiles alternating two shades and living room side of parquet laminated French oak. Both materials come together. The space of the central island is thus highlighted in the living room and the floor thus respects the constraints of use (cleaning). In addition, a sky ceiling has been created to hide the old wall positions, it also helps to distinguish spaces while providing a diffuse and indirect lighting element. This device makes it possible to change light mood by adapting to different times of the day.

