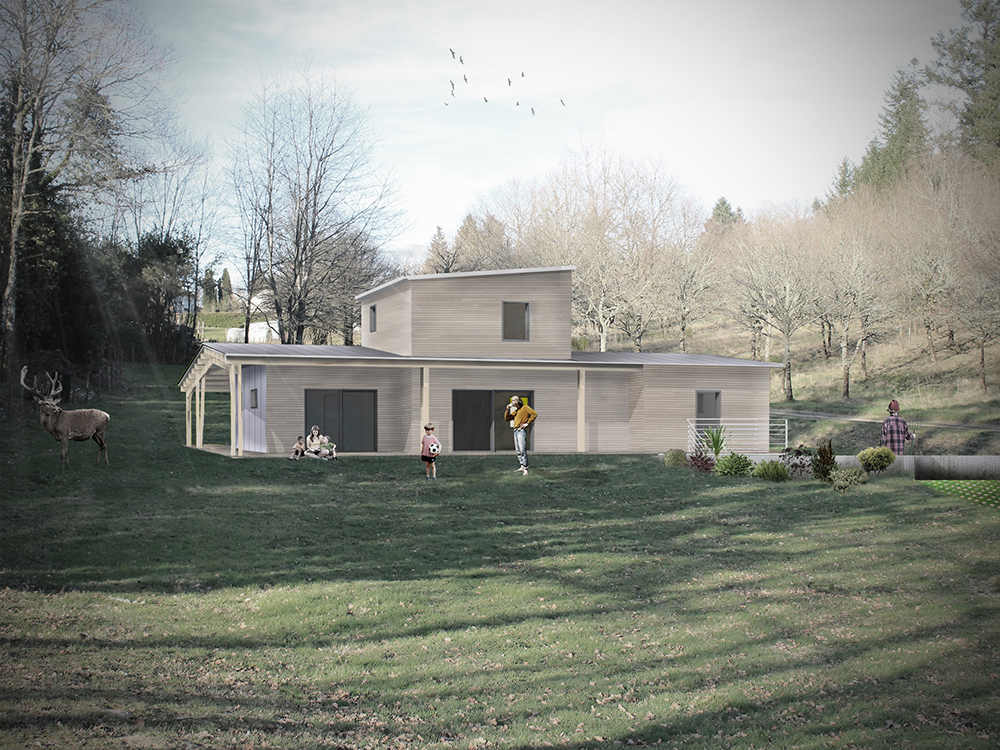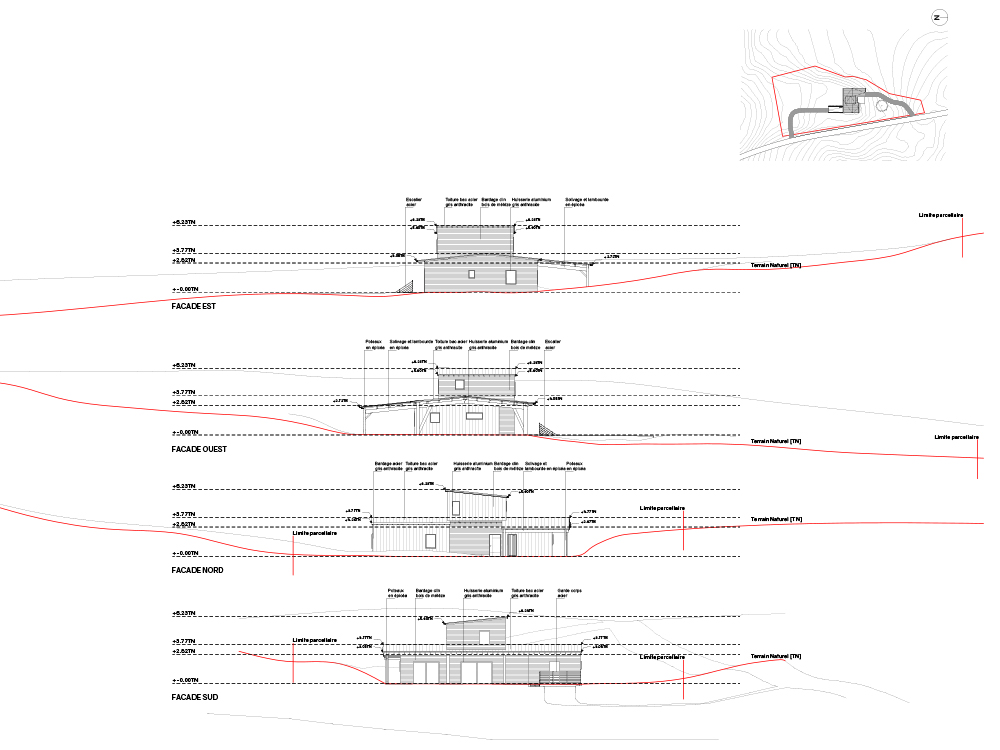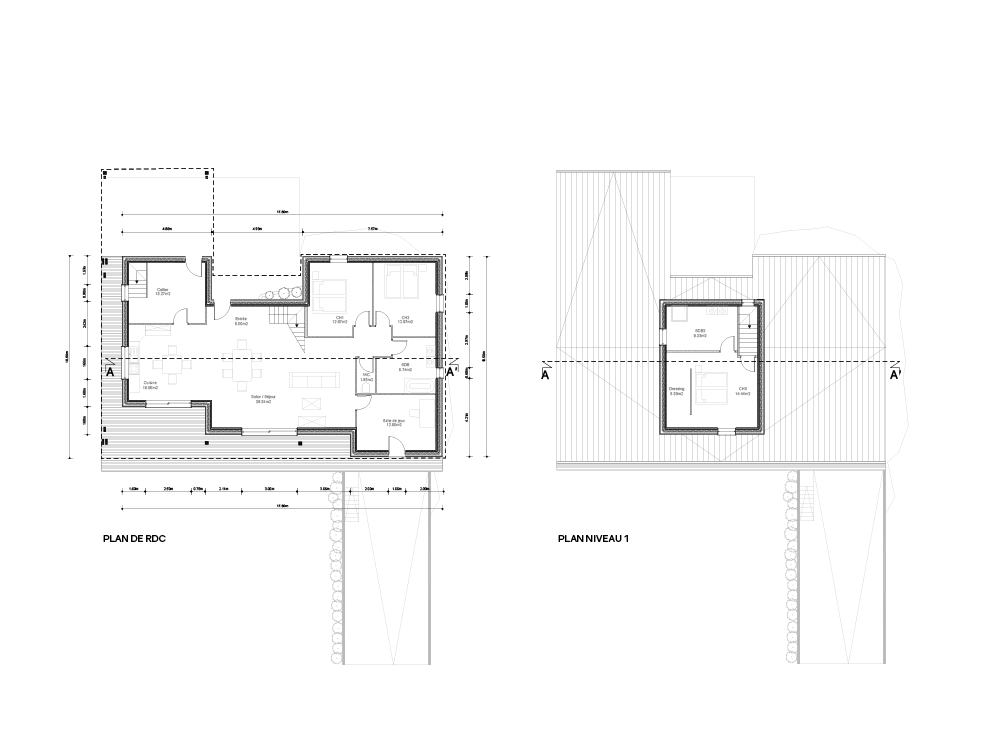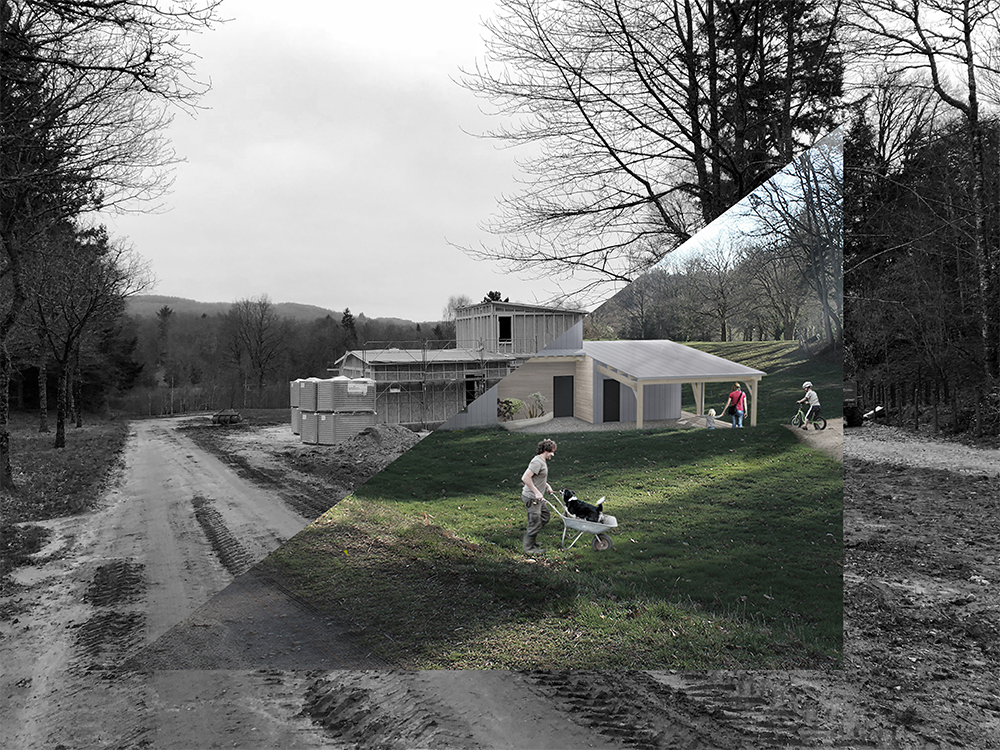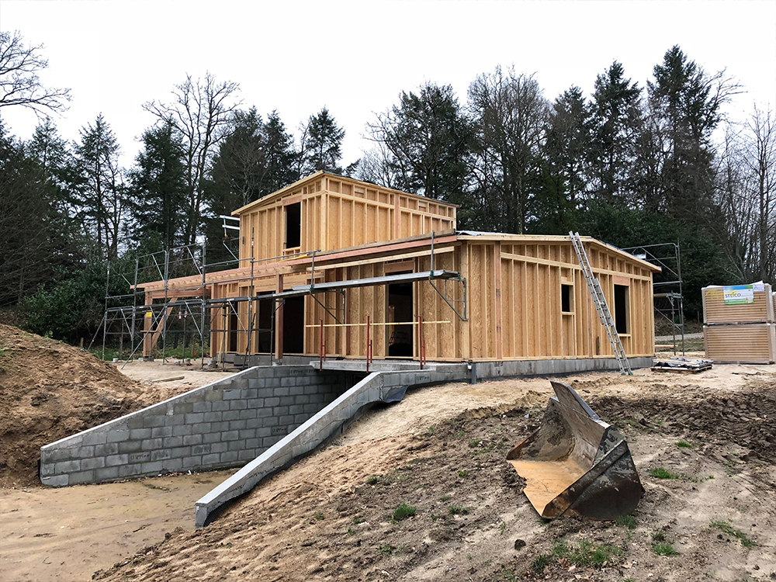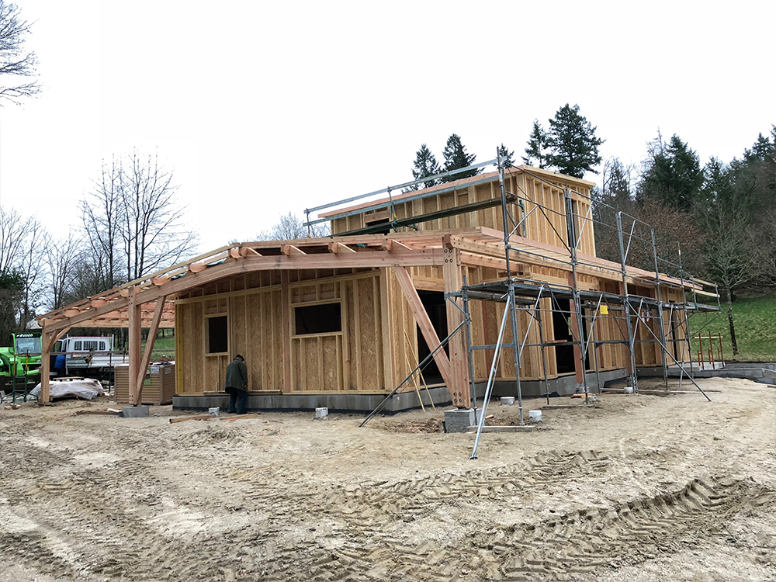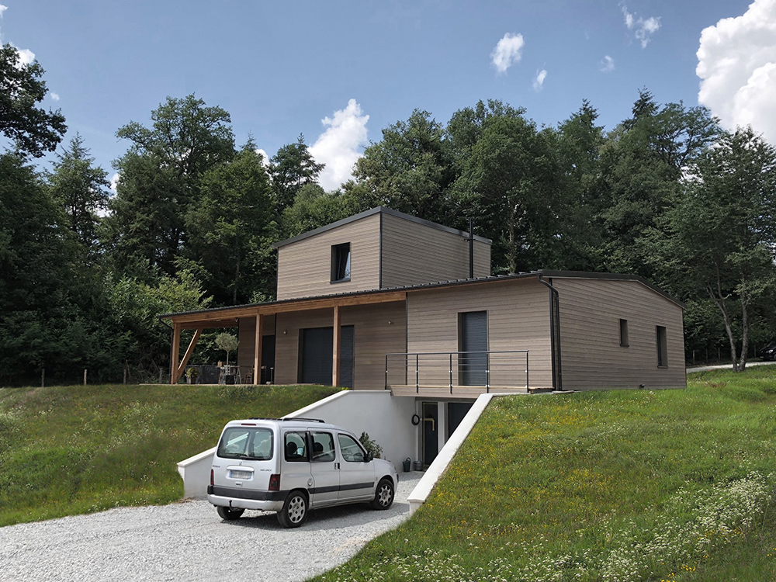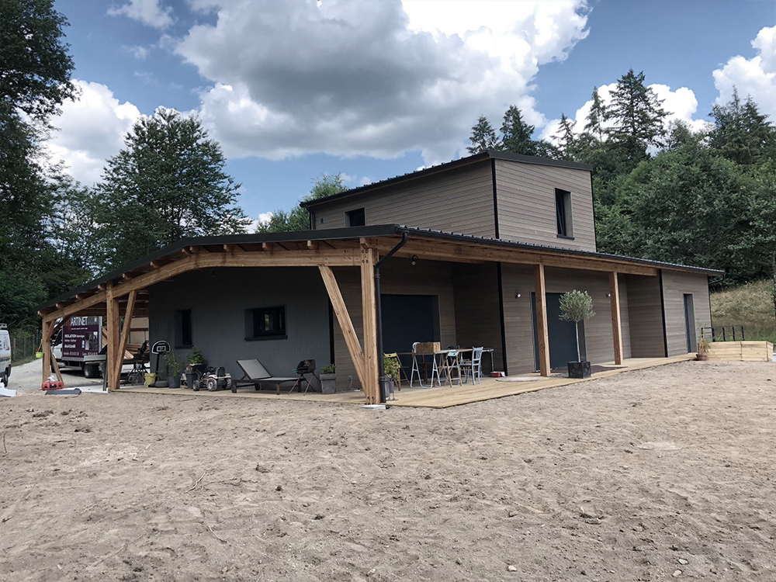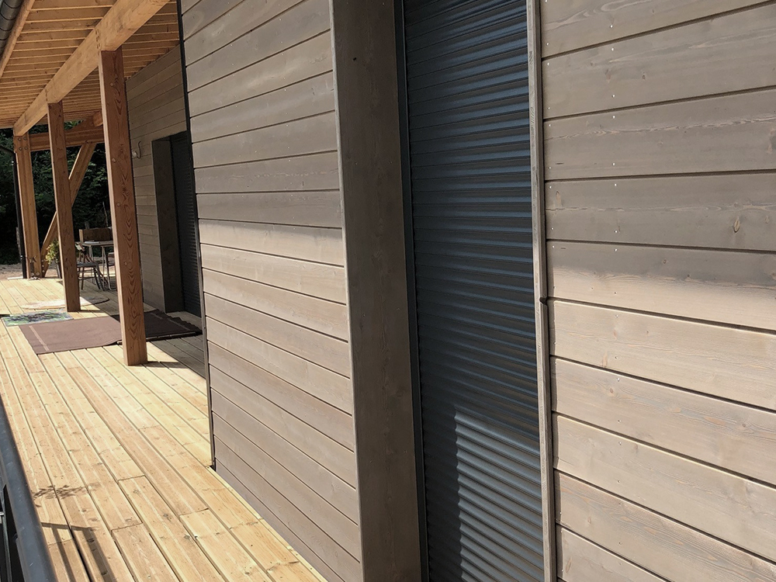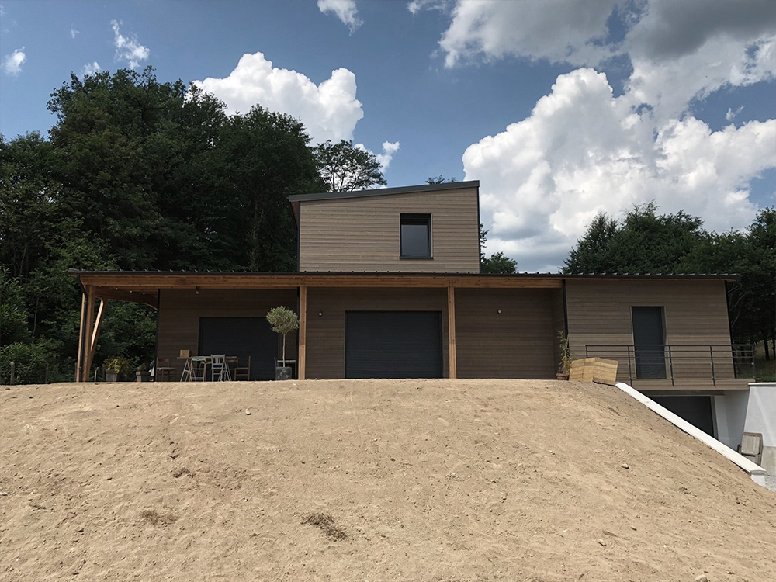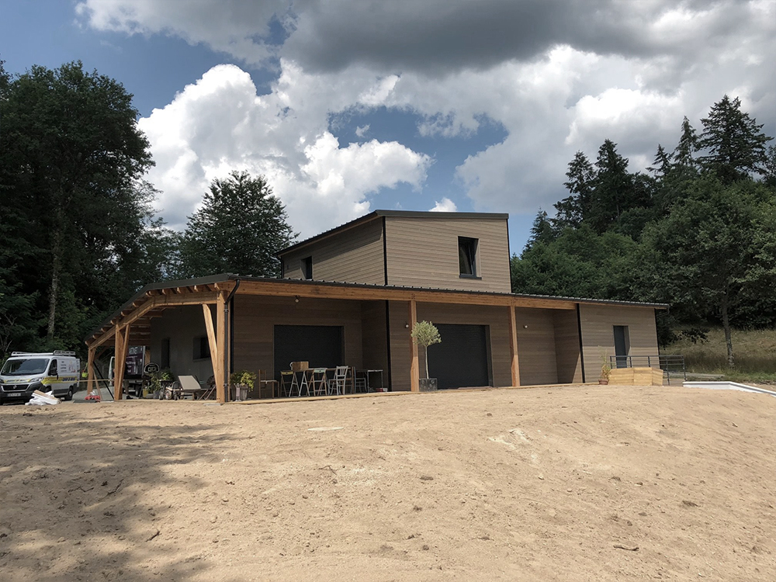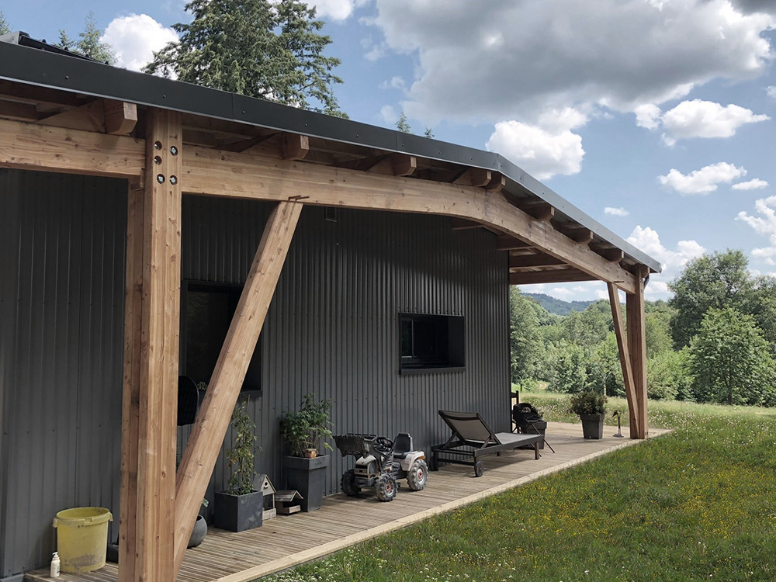Project Ownership: Private
Project Management: Jean-Baptiste Couty – Architecte DE HMONP – Designer
Collaboration: EURL Martinet
Mission: Mission partielle + PC + EXE
Habitable Area: 160m2
Budget: 225 000 €
The project of this house proposes to vary volumetrics like the valleys that predominate the environment. The house, is anchored in the slope of the land, in one of the parts that comes into compression and narrows even further north of the plot. An excavation of the land must be carried out on the entire right-of-way of the building, in order to create the base of this house which will receive a semi-buried basement inserted into the existing topography. The house will be built on a level, in line with what is recommended in the current POS. The SOUTH part of the plot will be bare of construction, to leave a sight shooting towards the surrounding valleys. However, it is planned to set up a septic tank for the collection of wastewater, since the land has no connection to a public sanitation system. It is also envisaged the installation of a reservoir for the recovery of rainwater.
The ambition of this project is played volumetrically, roof inclinations to generate a variable envelope in analogy to the surrounding relief. This envelope, hosts the following program: a living room, a kitchen, a cellar, two bedrooms, a games room, a bathroom, a toilet on the ground floor and a bedroom with dressing room and bathroom. the floor under attic. The project largely opens on the outside to the south with large openings, thus benefiting from a privileged dialogue with the surrounding nature. A terrace is an extension of the house on the south facade, the latter is also articulated along the west side creating a corridor sheltered by the extension of the roof.
The house is wood frame clad with wood cladding on most of its facades SOUTH. It responds to both energy and environmental concerns through the development of local materials such as larch. The roof is in steel tank, anthracite gray color, which is similar to a zinc roof, this surface also cladding part of the NORTH and WEST facade for the sake of constructive logic and durability in the face of bad weather.


