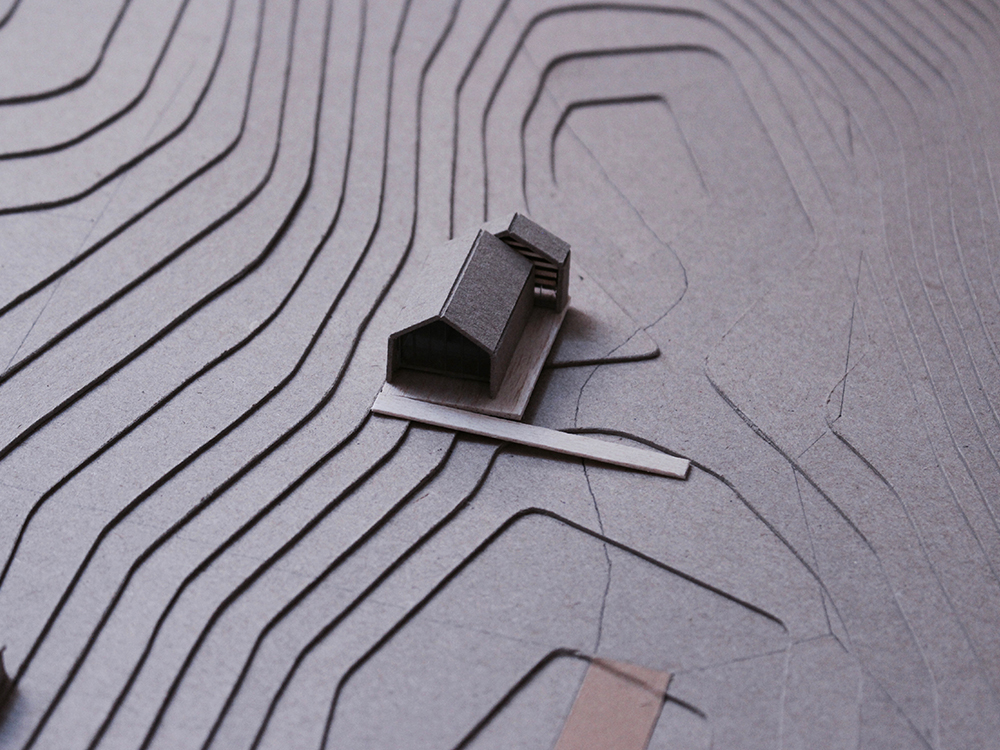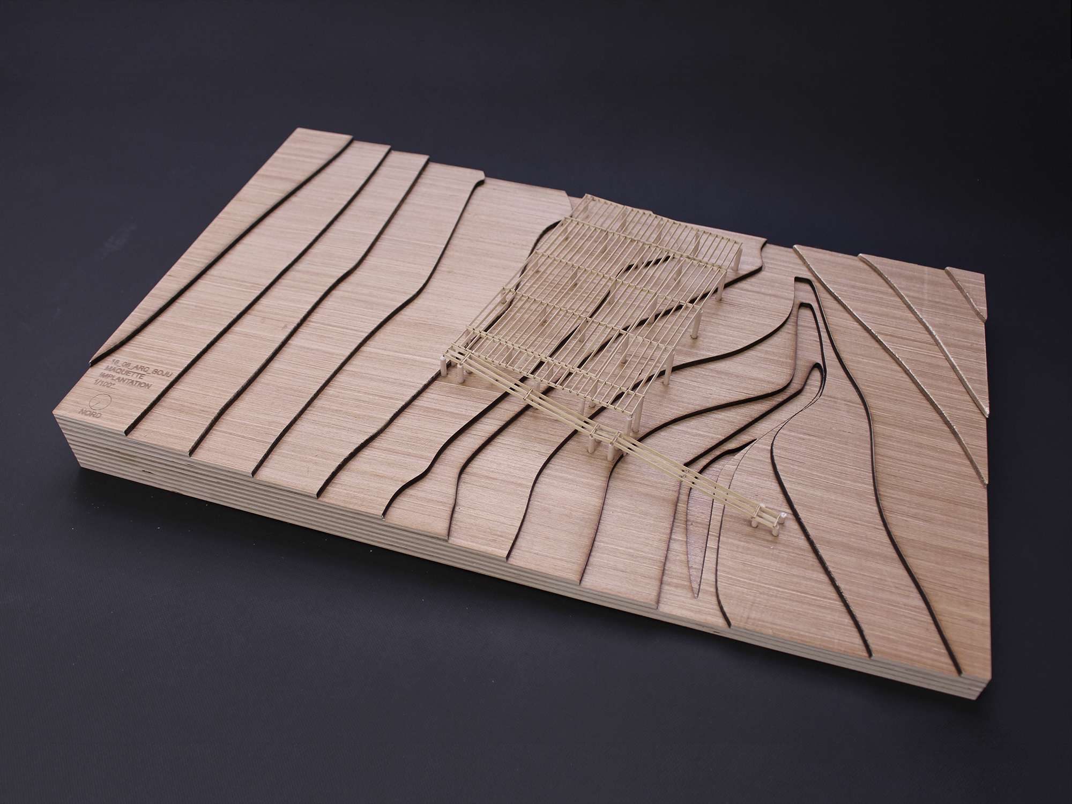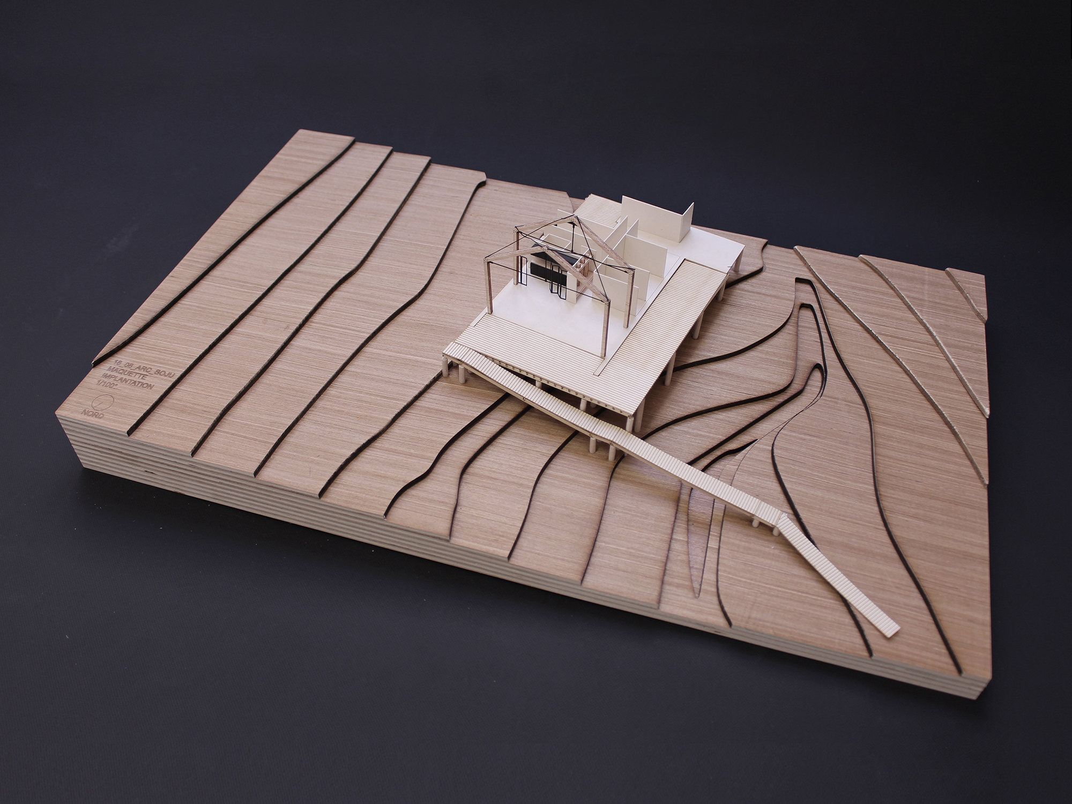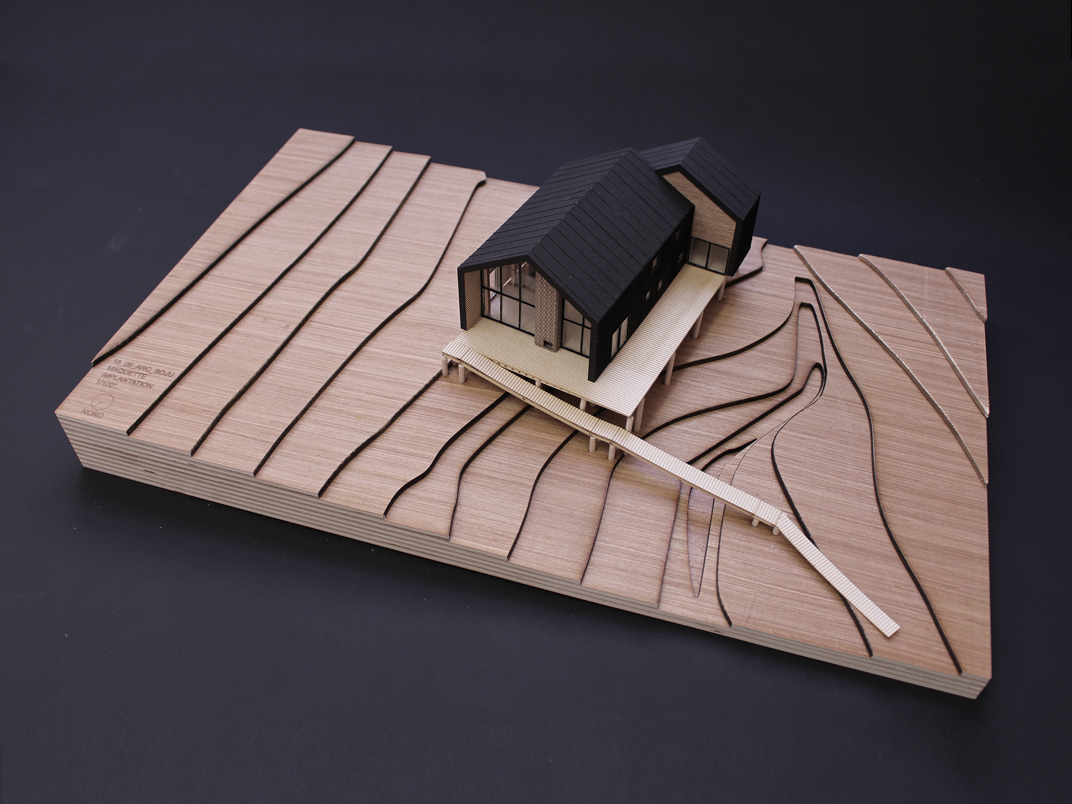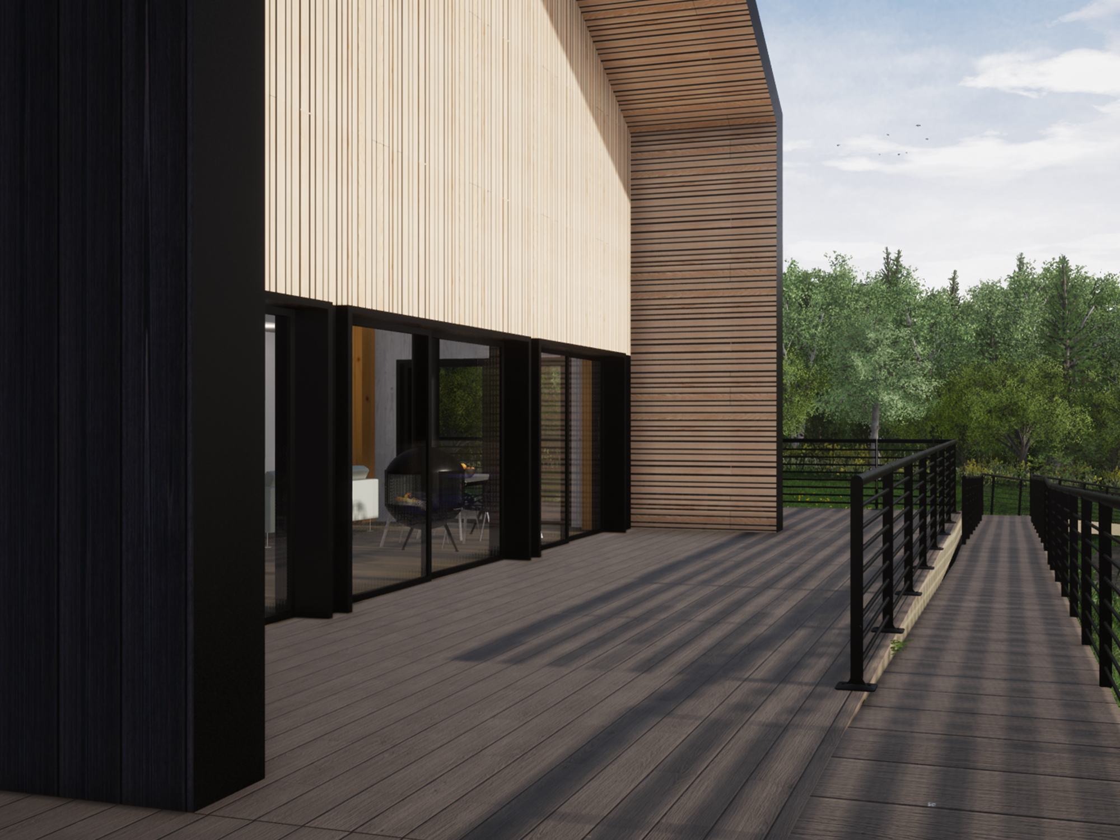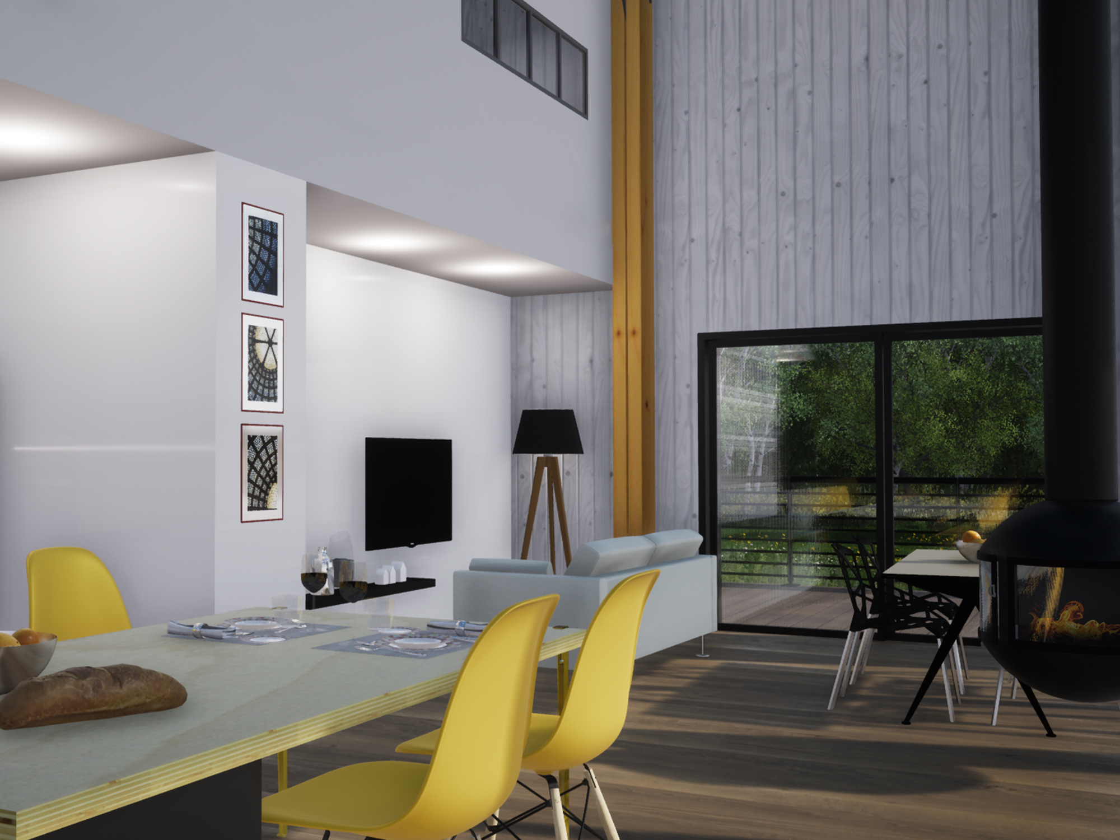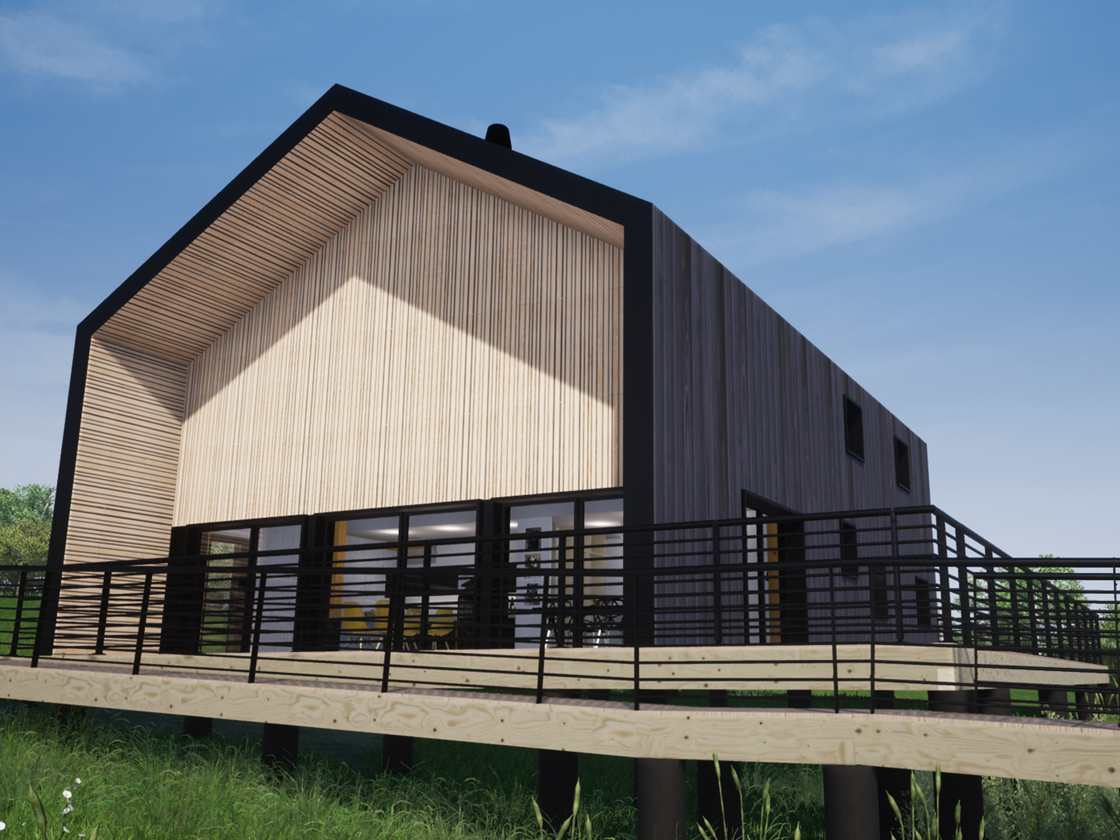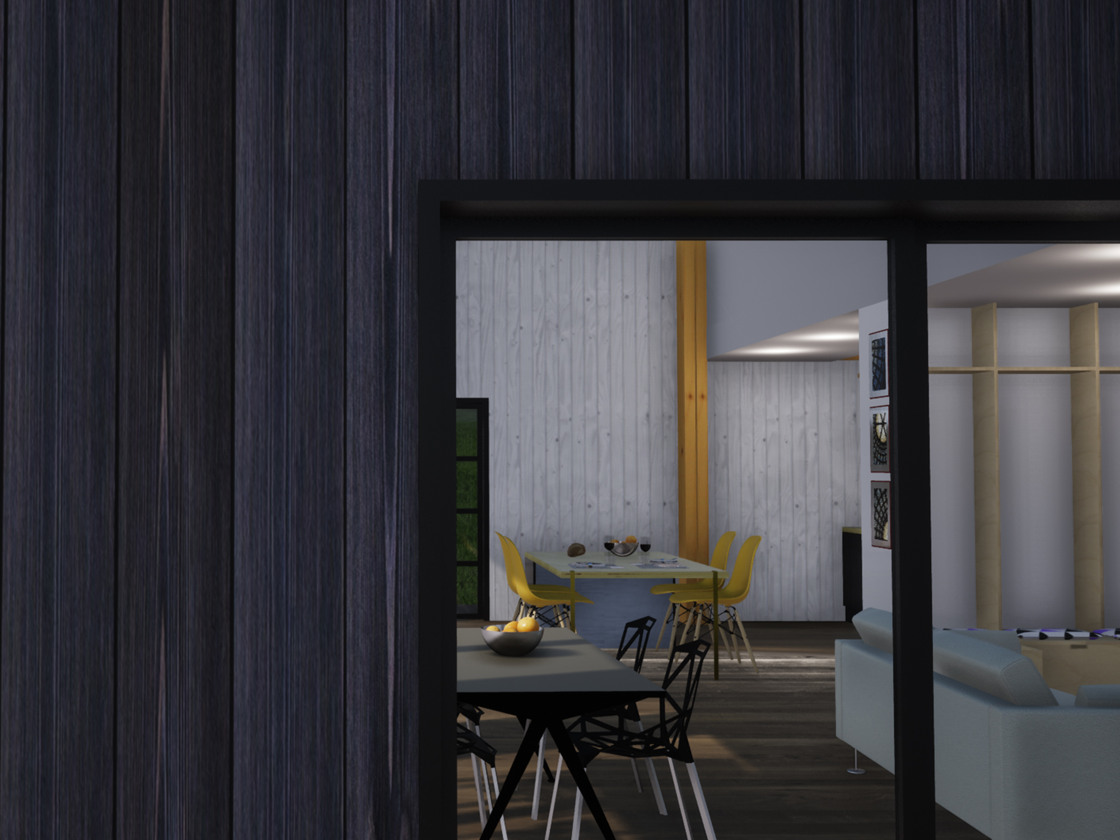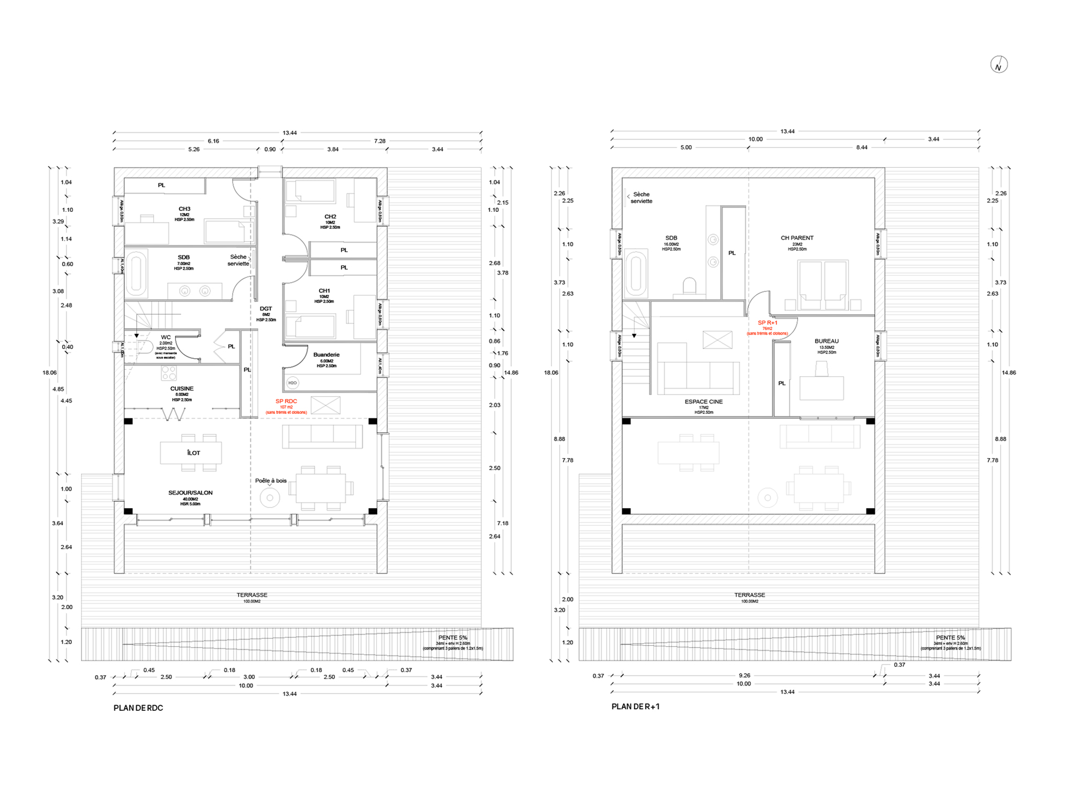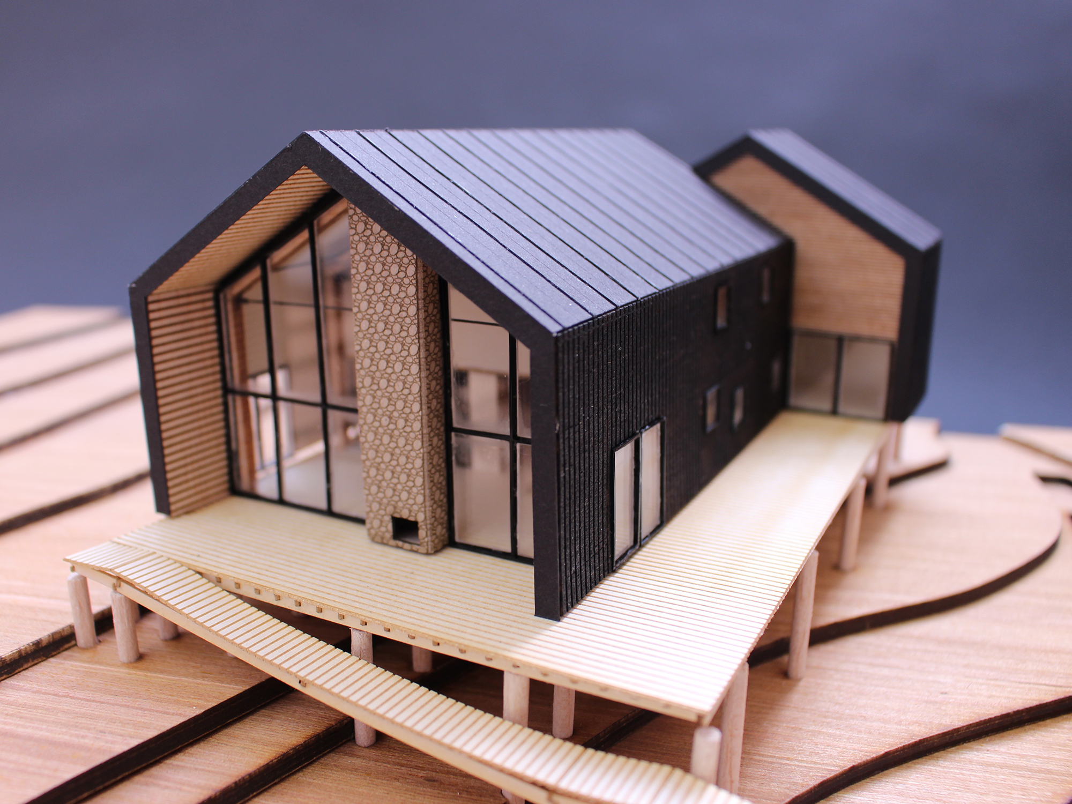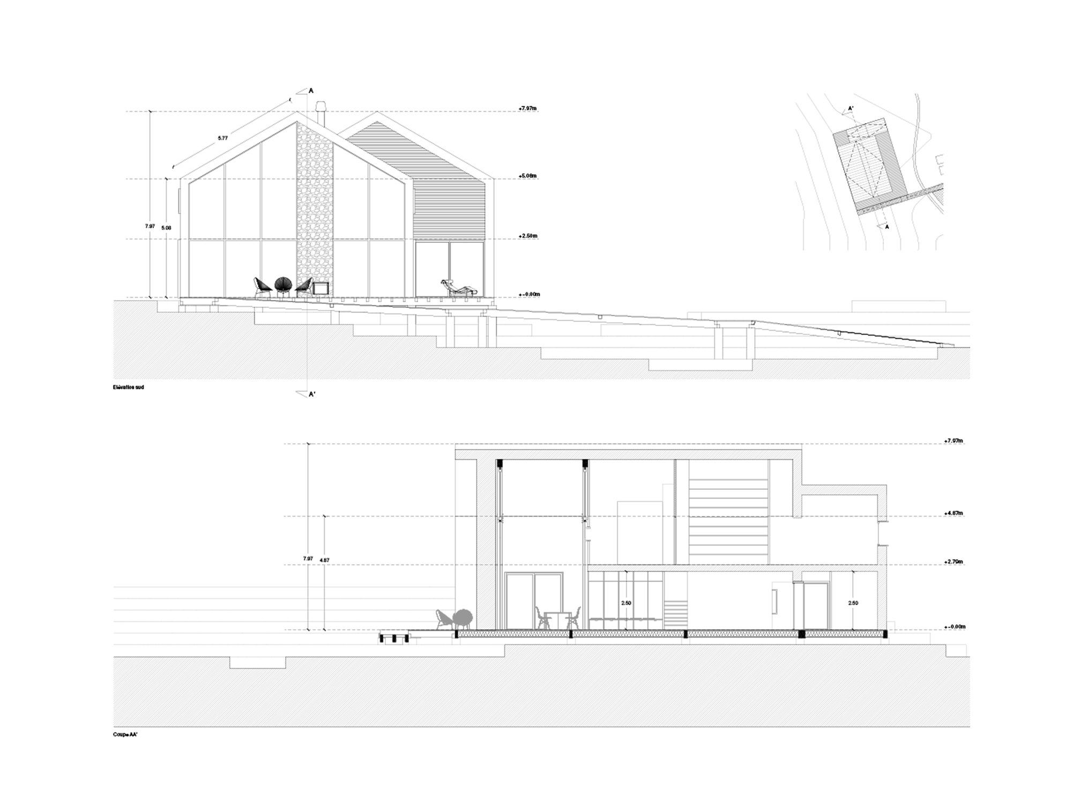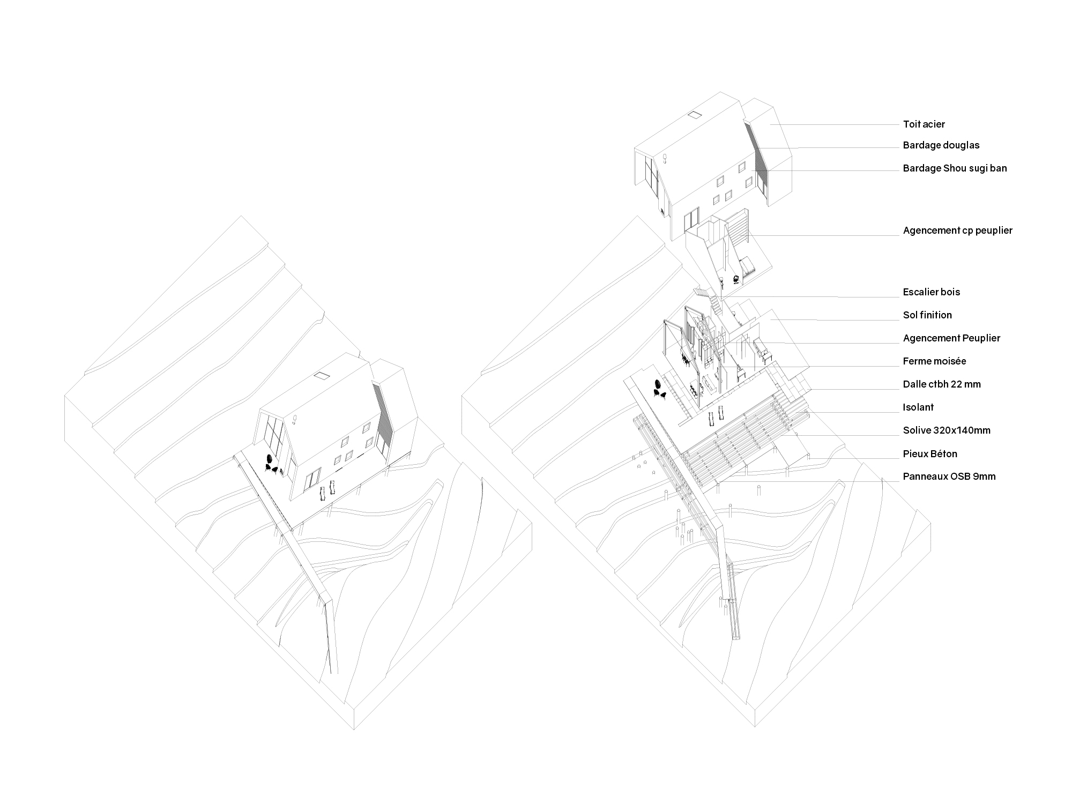Project Ownership: Private
Project Management: Jean-Baptiste Couty – Architecte DE HMONP – Designer
Collaboration: EURL Martinet
Mission: Complete mission + PC + EXE
Habitable Area: 160m2
Budget: 310 000 €
The project of this house proposes an implantation which marries the natural topography in order to have the minimum impact on the ground and to transform the constraints of the ground in asset for the project. The first step is the creation of a platform overlooking the field. It allows on the one hand to minimize the impact on the ground but also to create a point of view, a projection overhanging towards the edge of the wood in the east. The wooden platform is arranged on piles. The platform is located on the WEST valley of the terrain at an elevation between 396m and 394m above sea level. Access to this platform is through the installation of a footbridge also made of wood, it is composed of three levels, it is a width of 1.20m with a slope of 5%. This bridge is connected to the high point of the terrace at 396m NGF, it can span the jalle and die at an altimetry of 394m NGF. Part of the land is leveled south, to create a parking area and the establishment of a shelter for two recreational vehicles in direct connection with the access road to the parcel.
The ambition of this project is to inhabit a platform by adapting the implementation of the program according to the orientations and relations between inside and outside. The empty spaces left on this terrace overhang allow a privileged relation with the surrounding landscape and particularly with the edge of forest in the EST. The volumetry of the building is a simple composition with a roof with two sides of 30 °. A large embrasure of 1.80m is set up in the south, to protect solar gains while benefiting from generous openings to create a continuity between the interior space and the outside. From the inside, the dialogue with nature is almost constant, especially from the living room that is open to both the south and the east. This continuity is reinforced by the fluidity of circulation, articulated between the SOUTH and EAST facades, thanks to the terrace which becomes a corridor of passage but at the same time an extension of the main room of the dwelling which embodies a real belvedere in connection with nature.

