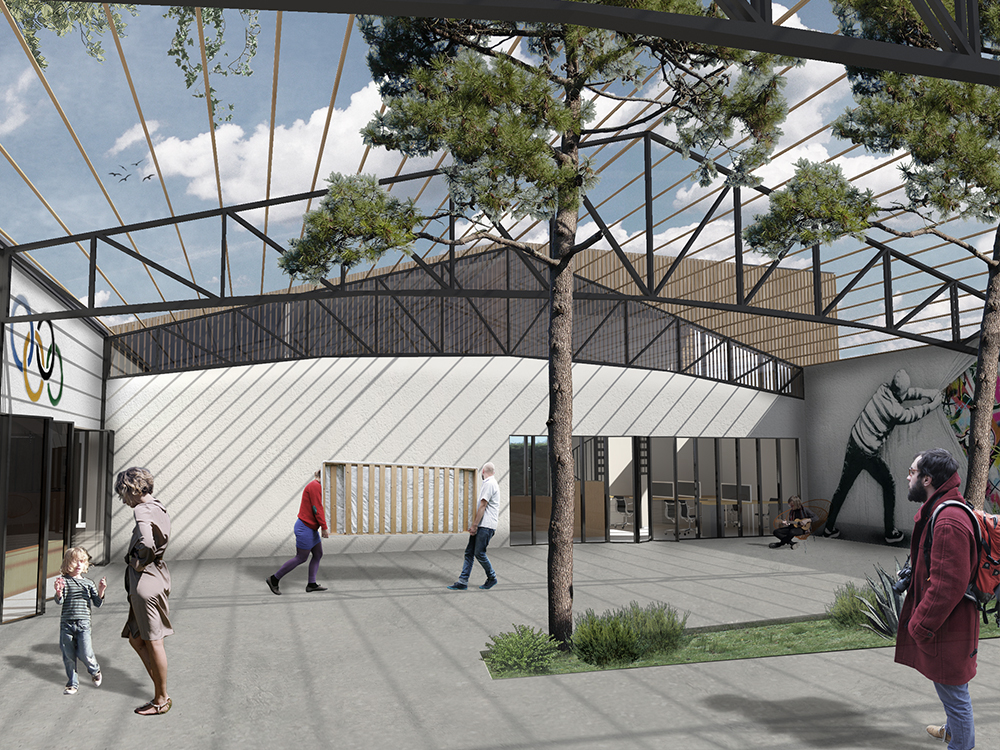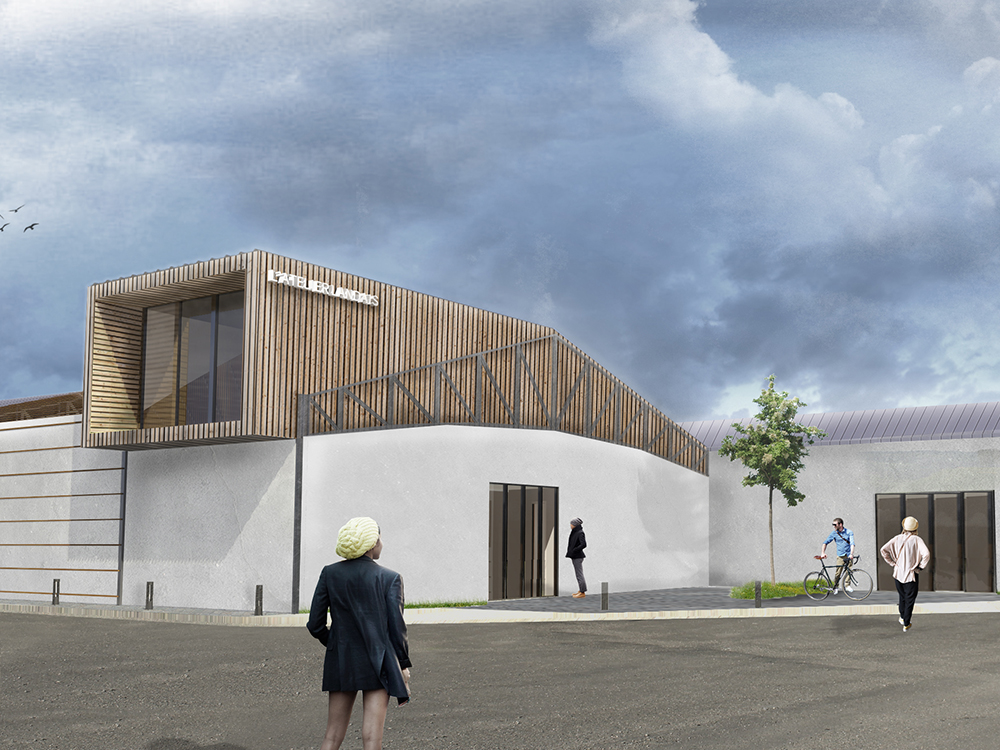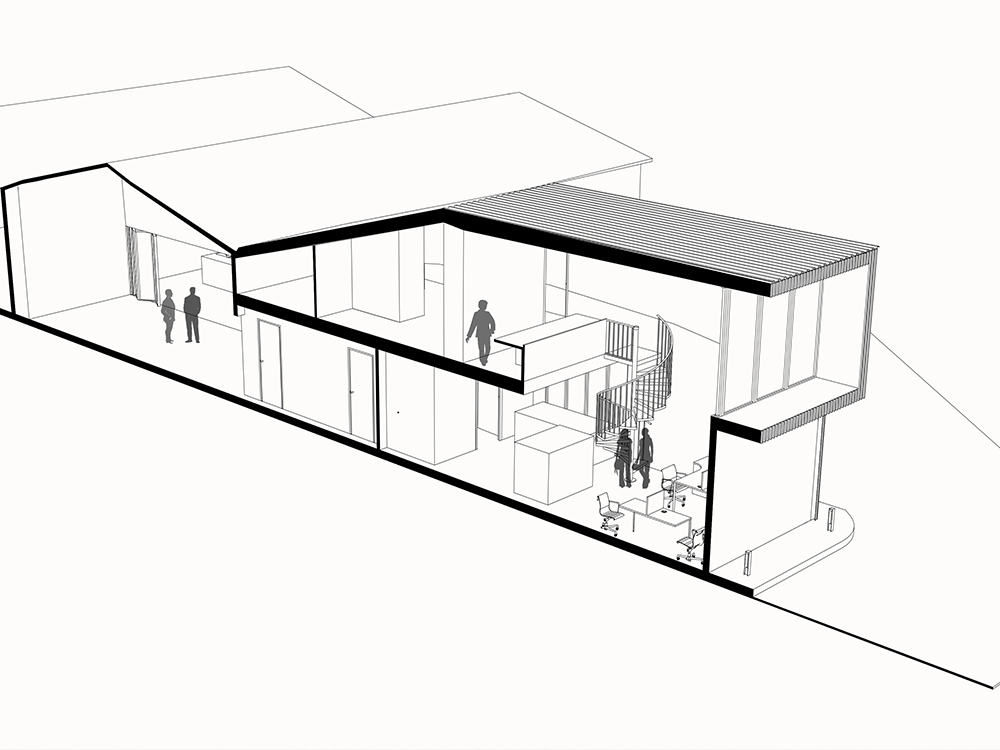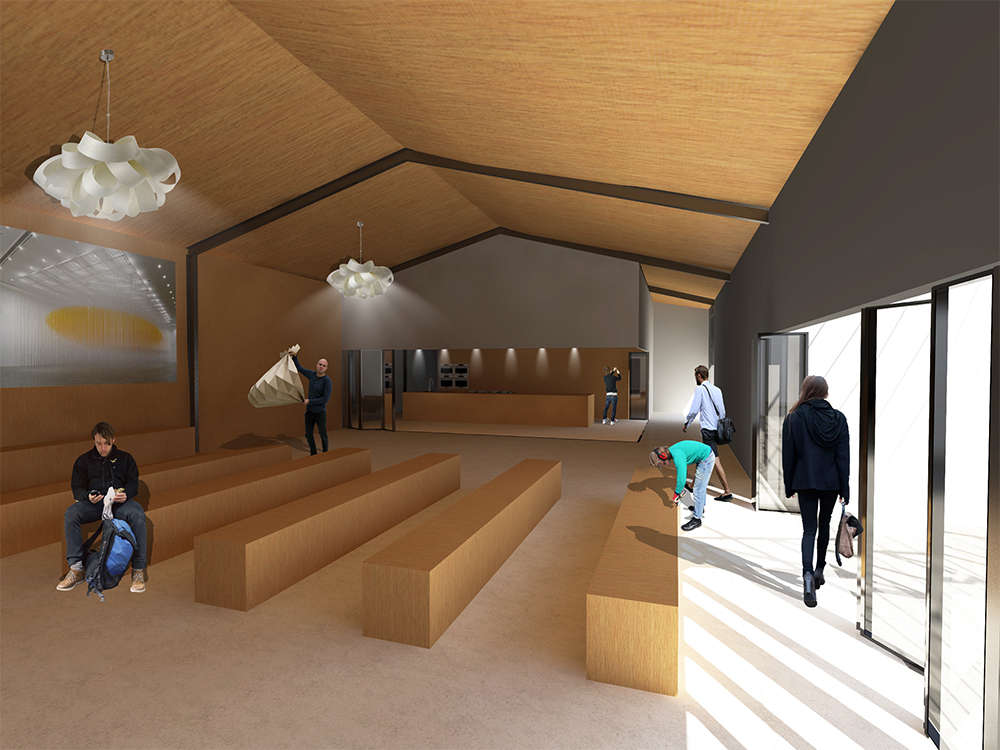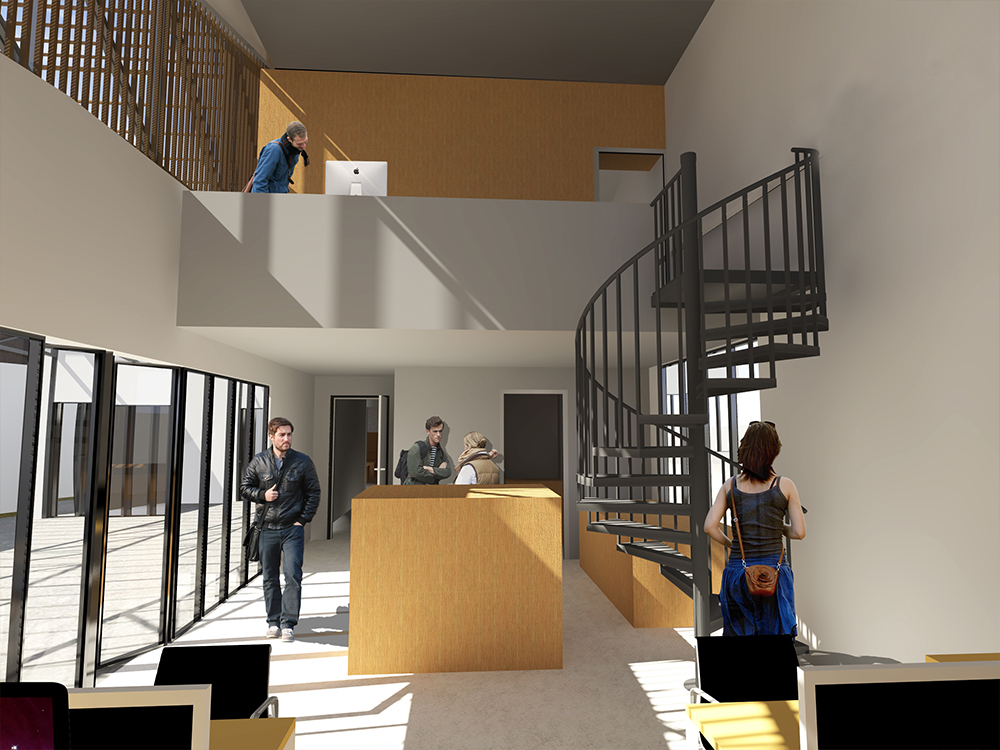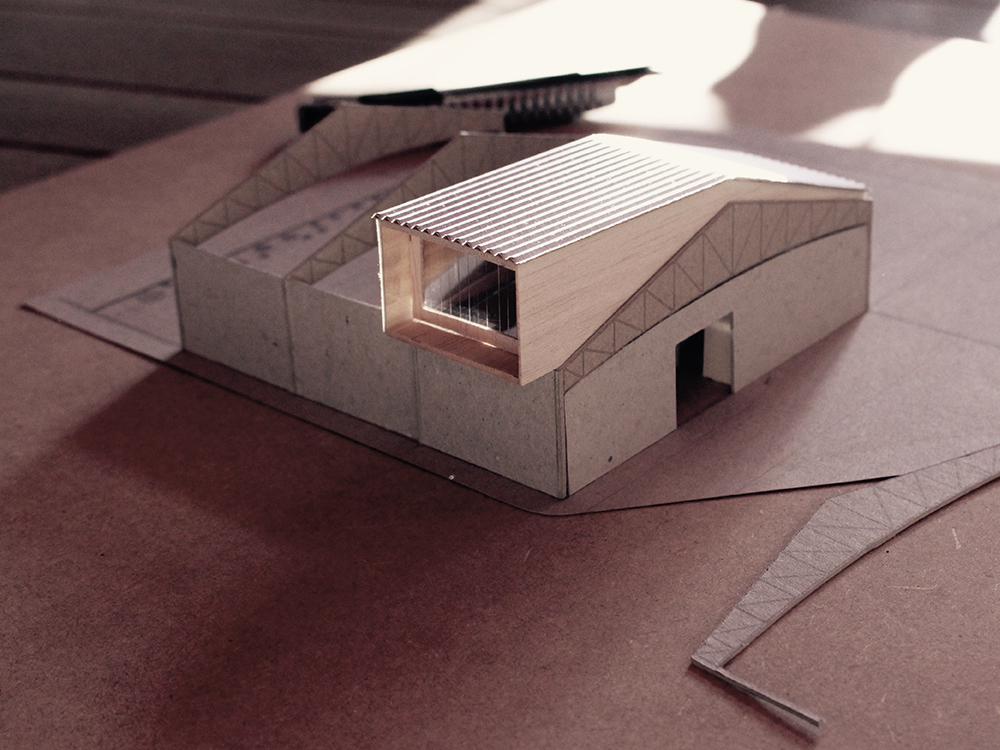Project Ownership: Privé
Project management: Jean-Baptiste Couty – Architecte DE HMONP – Designer + Atelier Dimensions
Mission: Complete mission + EXE + OPC
Surface de plancher: 500 m2
Budget: 650 000 €
The project of rehabilitation and extension of this set built, is inserted into these rights by changing their facades and general volumetrics. The project only deals with a part of these two sheds. The first west side hangar near the main entrance is currently unhedged on half of its surface, so a part of the project will be inserted and define the only elevation compared to the initial volume. Part of this building will be left in the open air, only the structures will be apparent to benefit from a winter garden. The program includes: a conference room, a multipurpose room, a kitchen, a meeting room and a FABLAB, it defines a cultural project centered around art and its development vis-à-vis the public.
Our architectural ambition is to develop this project by coming to rehabilitate and highlight this industrial heritage by inserting the program in the existing framework, but also to connect these two buildings and give them a new dynamic of uses. Inside, a winter garden is created within the building and allows to find a centrality to the entire project, bringing vegetation, light and a space that connects all uses. Thus the two buildings come to open on this interior patio which allows to enrich and to diversify the circulations and the possibilities of events.

