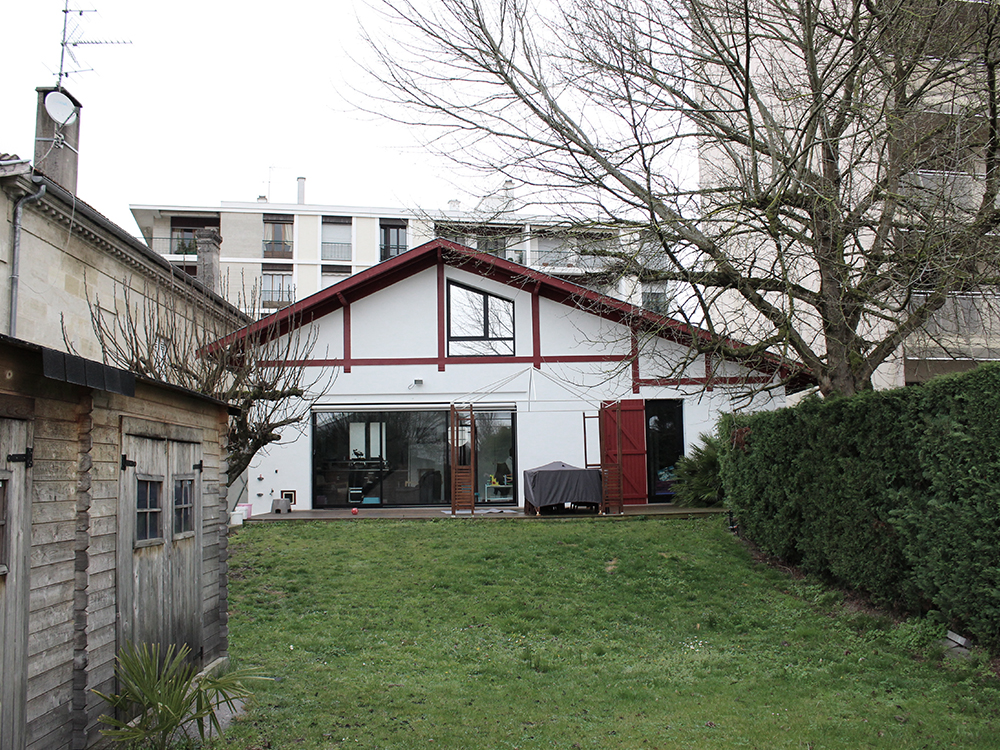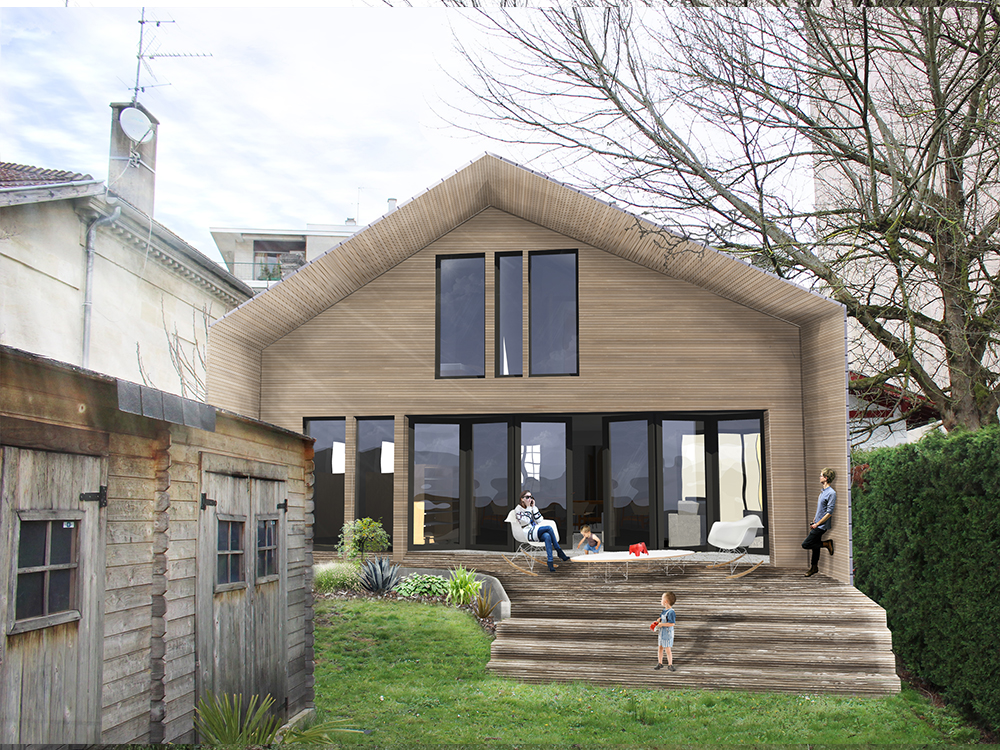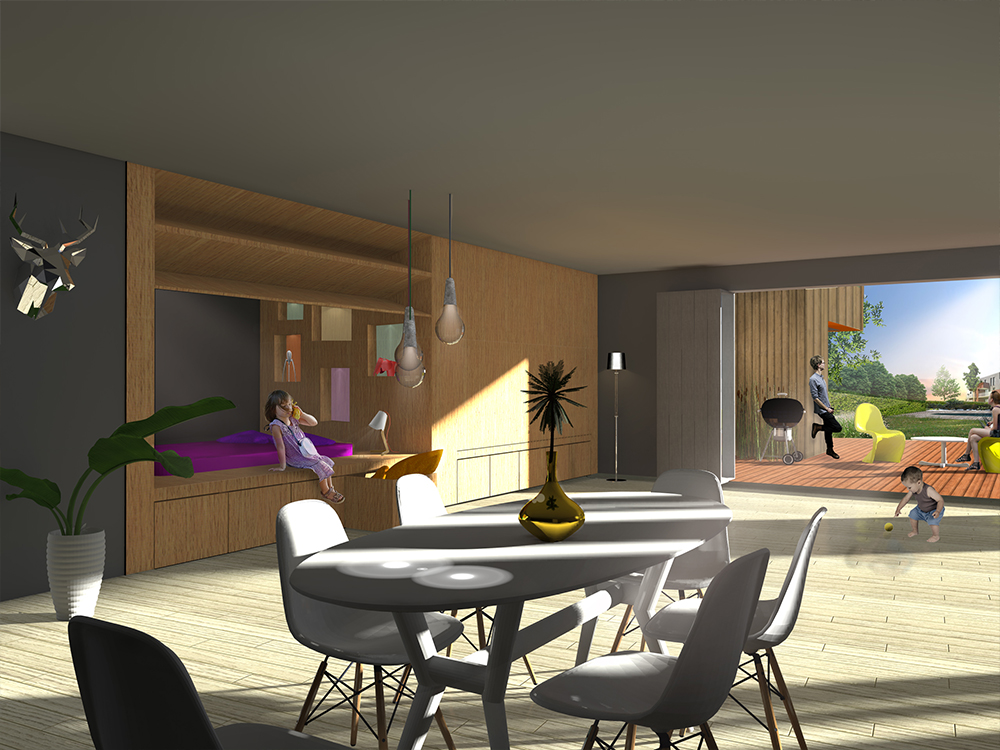Project Ownership: Privé
Project Manager: Jean-Baptiste Couty – Architecte DE HMONP – Designer
Collaboration: Atelier Dimensions
Mission: complete mission + PC + EXE + OPC
Surface de plancher: 105m2
Budget: 157 000 €
The extension project of this house proposes to extend the existing volumetry (on the flat part of the ground) to the south of the house, in adequacy with the constraints of the plu 3.1 in order to have a volumetric harmony between the two phases of constructions. The existing house will not be modified in these openings, nor in its facades, with the exception of the creation of two roof windows on the west side. The extension coming to lean with it and benefit from existing spaces and circulations to make a coherent whole. The program includes: a lounge, dining room on the ground floor and three bedrooms upstairs attic. Our ambition is to develop a project in the extension of the existing volume while affirming the archetype of the extension, these two volumes will be connected in order to give them a new dynamics of uses. The project largely opens onto the outside with large openings, a patio and a terrace in the extension of the extension, which connect the project with the garden and the surrounding vegetation. The extension project is wood frame clad with wood cladding on most of its facades. It responds to both energy and environmental concerns through the development of local materials such as heath pine. The roof is in steel, still’inov anthracite gray, which is similar to a zinc roof, this surface also cladding part of the East facade. This new volume comes to create a frame on the landscape through the openings.



